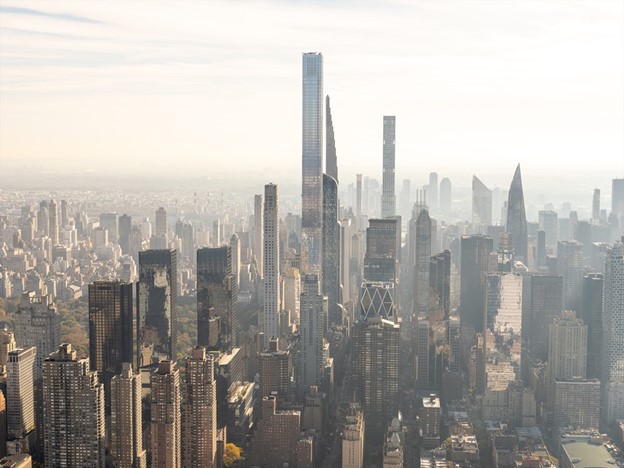When the (still) tallest building in my hometown of Syracuse went up in the late 1920’s, it was considered a skyscraper. All 21 floors of it. A couple of years later, when the Empire State Building was erected Downstate, the definition of a skyscraper was stretched a lot further. But most buildings in the 20th century weren’t as tall as the Empire State, and, although many were taller, what constituted a skyscraper settled in at around 40 or 50 stories.
That was then, and this is now. And the skyscrapers going up are supertalls that dwarf the Empire State Building.
After 9/11, and the destruction of the Twin Towers, the consensus among engineers and architects was that the Age of the Skyscraper had ended.
It hadn’t.
In fact, in the post-9/11 decades, buildings have gotten even taller.
There are skyscrapers, and then there are supertalls, often defined as buildings more than 300 meters in height, but better known as the cloud-puncturing sci-fi towers that look like digital renderings, even when you’re staring at them from the sidewalk. First supertalls were impossible, then a rarity. Now they’re all over the place. In 2019 alone, developers added more supertalls than had existed prior to the year 2000; there are now a couple hundred worldwide, including Dubai’s 163-story Burj Khalifa (a hypodermic needle aimed at space), Tianjin’s 97-floor CTF Finance Centre (reminiscent of a drill bit boring the clouds), and, encroaching on my sky, Manhattan’s 84-floor Steinway Tower…
Some supertalls have an even more futuristic designation: superslim. These buildings are alternately described as “needle towers” or “toothpick skyscrapers” (though not every superslim is a supertall). Early superslims shot up in Hong Kong in the 1970s, though lately they’ve become synonymous with New York City; four supertall superslims loom over the southern end of Central Park in a stretch of Midtown dubbed “Billionaires’ Row.” (Source: The Atlantic)
Supertalls are feats of engineering.
A 2021 article in the journal Civil Engineering and Architecture declared: “There is no doubt that super-tall, slender buildings are the most technologically advanced constructions in the world.”
There are any number of potential problems the supertalls have, including how they contend with winds. Even if the structure isn’t going to get blown over, occupants have experienced “water sloshing in toilet bowls, chandeliers swapping, and panes of glass fluttering… Occupants of tall buildings have, in high winds, reported nausea, distractibility, difficulty working, and fatigue, though researchers report that skyscrapers “rarely, if ever, induce vomiting.””
They can make a lot of noise, too.
Sounds like bad, bad, bad vibrations. (Above a certain height, all building’s sway a bit. Just not so you’d notice.)
Supertalls – and the supertallers that in the works (including one in Jeddah, Saudi Arabia, that will be one kilometer high) – have been made possible by:
…new combinations of materials like microsilica and fly ash (a residue that results from burning coal) have made concrete steroidally strong…and steel has gotten sturdier too, all of which has helped spur the supertall boom. Advances in elevator technology—such as ultra-strong, lightweight cables and algorithms that efficiently consolidate passengers—have also helped buildings stretch.
RWDI is a Canadian engineering consultancy that has a specialty practice in modeling and analysis around building performance. They’ve worked on many of the supertalls out there. For one in NYC, they created a:
3-D-printed a knee-high model of the building, and stuck it into a miniature Midtown Manhattan, complete with dozens of neighboring high-rises that can affect the windscape at 432 Park’s site. They put the model buildings on a turntable inside a wind tunnel, then subjected them to smoke and powerful fans. RWDI adjusted the wind tunnel’s settings to mimic Manhattan’s gusts and rotated the tiny neighborhood in 10-degree increments to get a baseline measurement of how the proposed supertall would sway, absorb winds careening off other structures, and shift the wind around it—all of which remains too complex to accurately predict with algorithms.
When the prototype was tested, it was shown to sway at a level just below where people in the building could lose their balance if they were standing there (inside, mind you) when the wind started blowing. Not much of a selling feature.
The design for this supertall was tweaked – including the addition of two “blow through” floors: empty space with no residents, no windows – but before the builders went ahead and built it, they went to the Marine Institute of Newfoundland to see what they hoped would be their final design would feel like.
They used the Marine Institute’s simulator, which is deployed for ship’s crews to get accustomed to dealing with waves, icebergs and the likes, to experience what “tenants will feel on a windy day, during a strong gale, or during a once-a-century hurricane. At 432 Park, the blow-through floors alone wouldn’t settle the building, so the developers ultimately installed two tuned mass dampers—a pair of 600-ton counterweights between the 86th and 89th floors that can move 11 feet, to offset the supertall’s sway.”
At least the designers are hoping it will solve the swaying problem. Each supertall is a one-off – “essentially a prototype” – so you can’t do the same sorts of testing done for things that will be produced at scale.
It all sounds pretty perilous to me, so I’m glad there are engineering experts putting their minds to making it all work. Still, while it may not be much, I’ll take Syracuse’s tallest building any old day.

